A Stunning Kitchen Transformation
The kitchen transformation brief
Our clients came to us with a plan to renovate their kitchen/dining space, and looked to us to help them with a total kitchen transformation which would inject their personality into their 5 year old new build home. Their wish was to open up the existing kitchen and make full use of the room, so it would become a true social space for gathering as a family day to day, and hosting friends.
They also wanted to inject a modern and luxurious feel with a neutral but sleek colour palette, but maintain functionality for everyday use as a family.
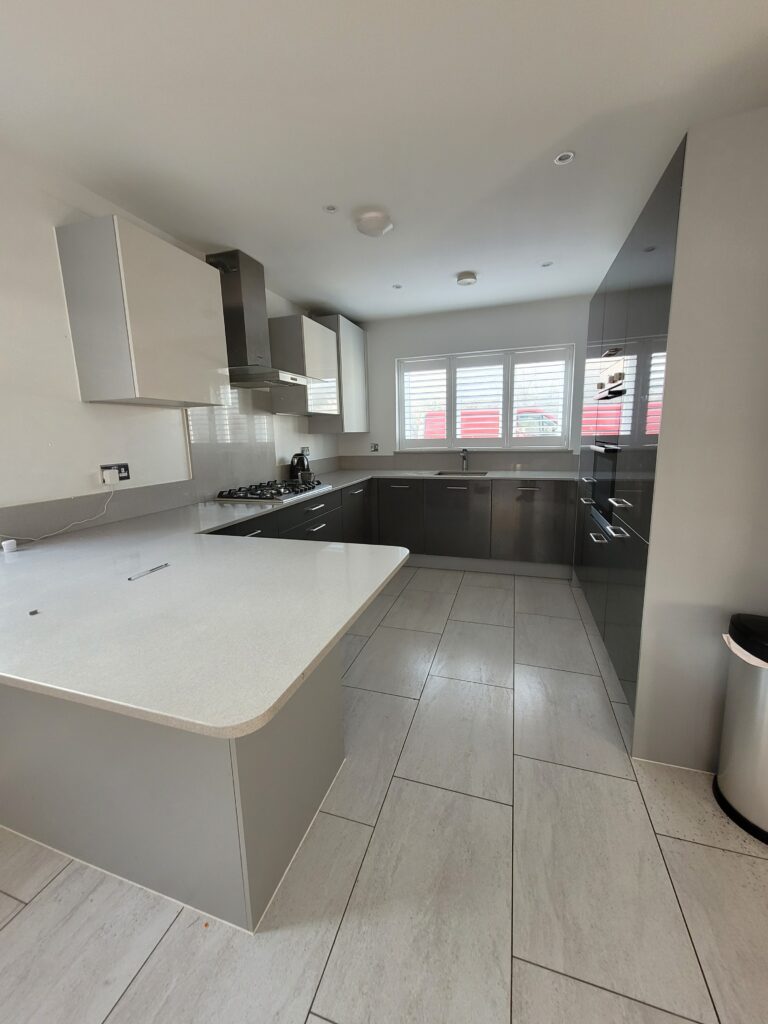
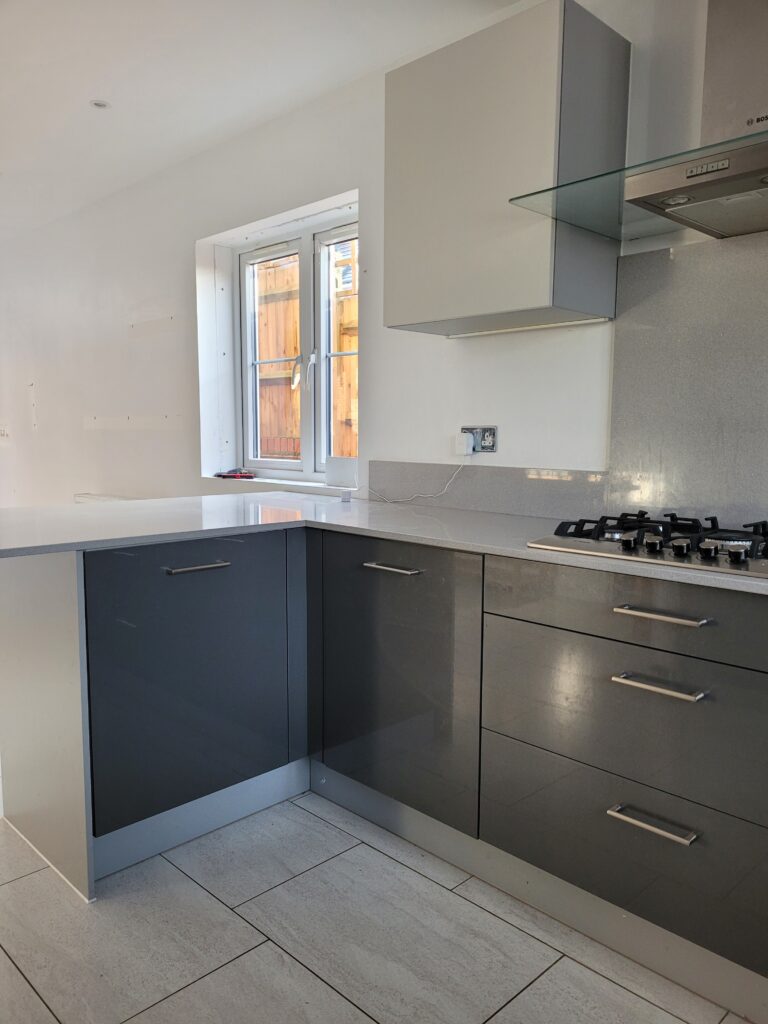
Kitchen before
The kitchen design process with functionality in mind
The plan was to firstly remove the breakfast bar which cut off the existing kitchen and made it feel small. Our clients wanted to remove the window and extend the cabinetry down the main wall which then allowed for the space in the middle of the room to contain a large island. We removed the integrated fridge freezer (to be replaced by an American style fridge freezer) and moved the ovens over to the main run of units. We planned a wooden shelf, to make a feature of the wall, adding a new texture to the kitchen and providing good colour contrast. The shelf was to be flanked by two tall tower units with obscured glass fronts, adding interest to the space.
We designed the kitchen using Rotpunkt’s handleless ZEROX HPL XT doors with anti-fingerprint coating, perfect for a family with two small children! After some deliberation, our clients settled on the colour Carbon to for the main run of units, and chose a slight contrast with the colour Umbra for the island unit fronts.
We also created a breakfast pantry space so the microwave and toaster, plus tea and coffee essentials could be hidden away. Our design included plenty of storage options throughout, with lots of drawer units for easy access to items and a large corner pull out.
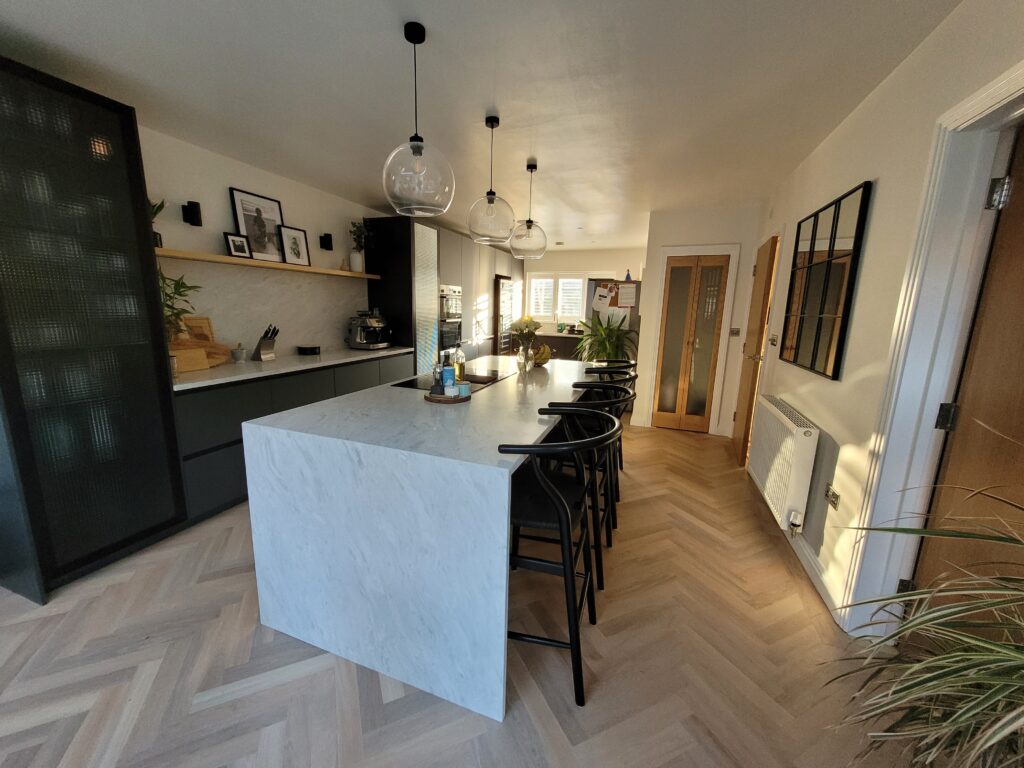
kitchen after
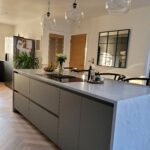
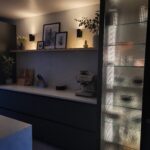
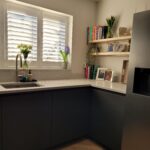
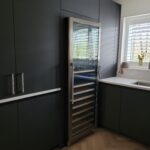
The end result was a striking & modern family kitchen space
We are very proud of the modern and stylish kitchen that was achieved!
The impressive island allows for better functionality around the kitchen and now stands as the true centrepiece of the kitchen with plenty of space for seating. The use of a waterfall edge with the stone adds to the sleek and standout look of the kitchen.
Our clients chose to have the hob within the island and decided on an induction style system with downdraft extractor to allow for overhead pendant lights.
The glass units are complete with LED strip lighting inside, which provide fabulous ambient light. The full-height doors in a black metal frame fit in perfectly with the Carbon colour of the kitchen.
Not forgetting, the new stainless steel Quooker Pro3 Flex boiling water tap which finishes the kitchen aesthetic off nicely.
Rotpunkt Küchen
Designed, supplied & installed by Surrey Floors & Kitchens
Main cabinets: Zerox HPT in Carbon
Island cabinets: Zerox HPT in Umbra
If you would like more information about how we can help you transform your kitchen space please use the contact form to get in touch.
Or visit our contact us page for full contact details.

